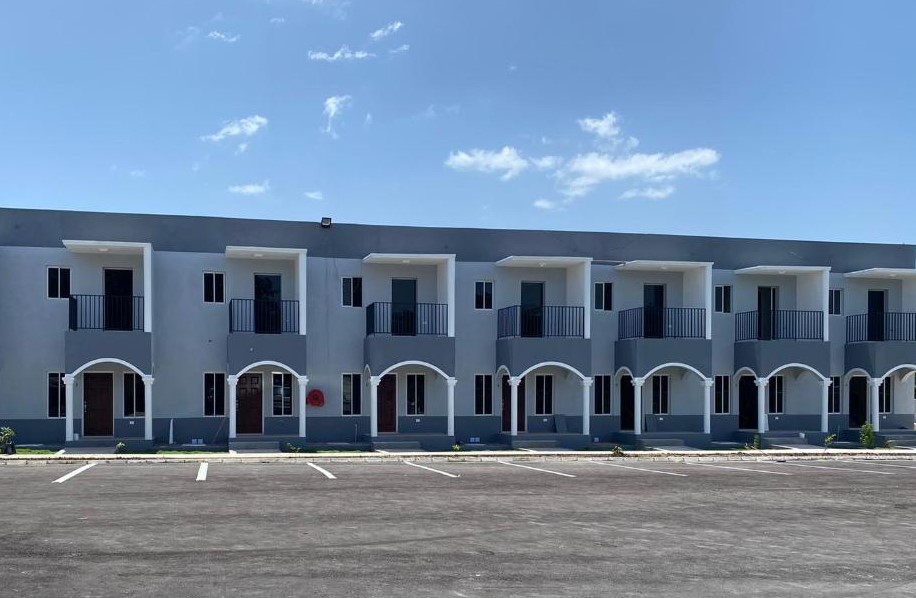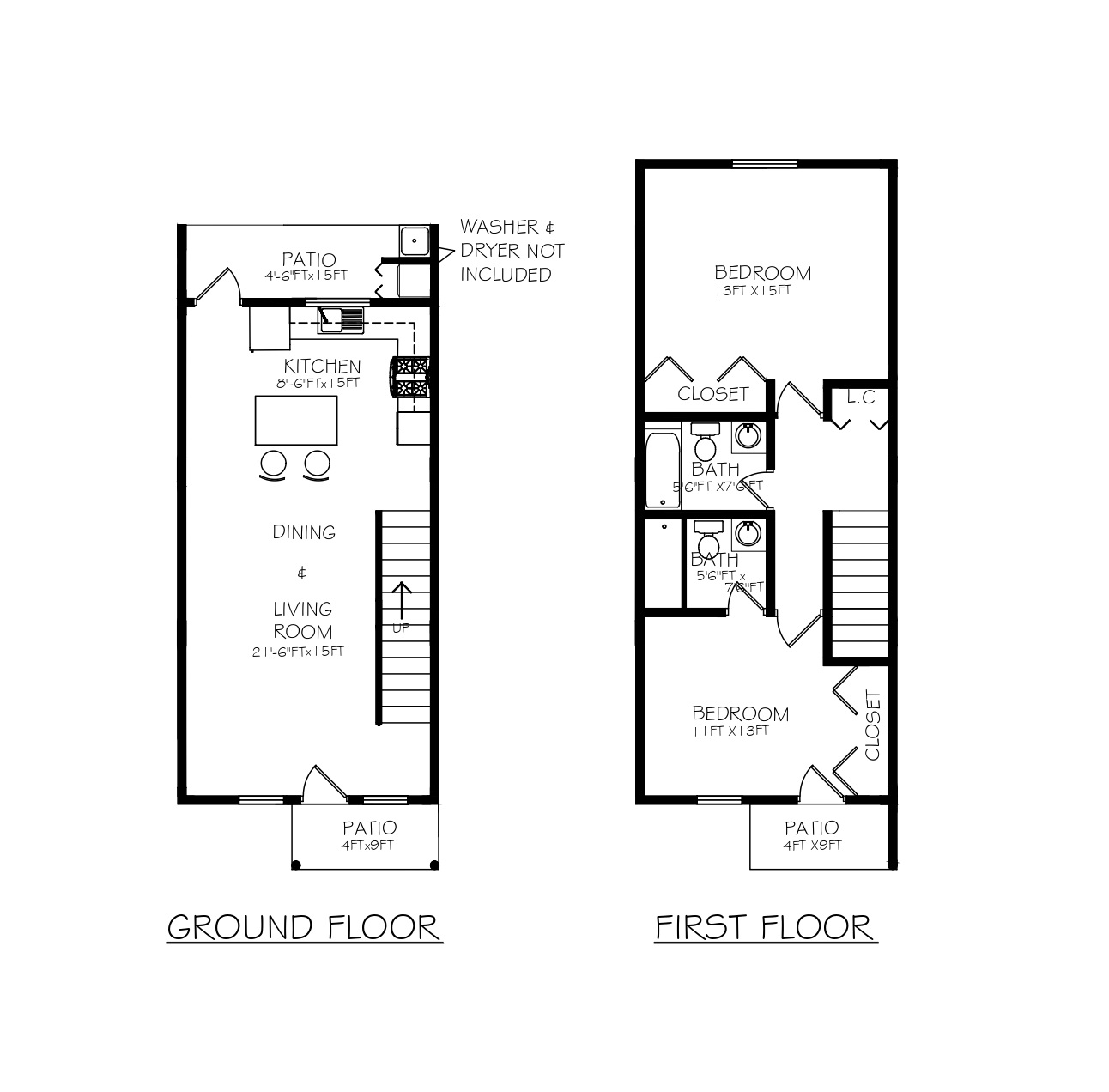Our modern 2-story townhomes offer approximately 1,000 square feet of living space with lofty 10-foot ceilings throughout. On the ground floor is an open-concept floor plan for the living, dining room and kitchen. There is a covered back porch which houses a room for washer/dryer combo set-up. Relax and enjoy a private backyard.
On the upper level are the bedrooms, bathrooms and a linen closet. The master bedroom has generous closet space, an en-suite bathroom with an extractor fan and a frameless glass sliding shower door. The master bedroom opens on to a private balcony to view the beautiful surrounding. The second bedroom also offers generous closet space and access to a second bathroom with a frameless glass sliding shower door.

